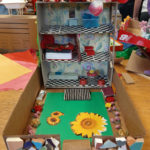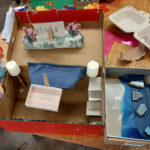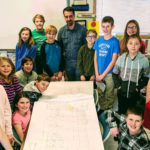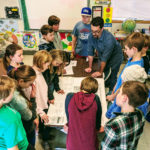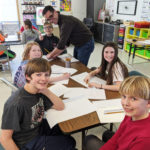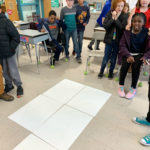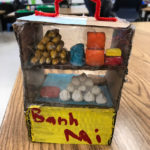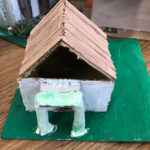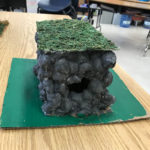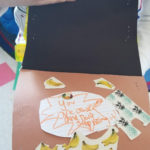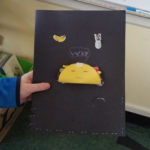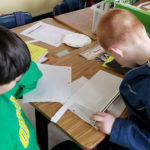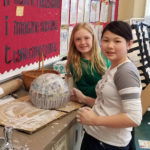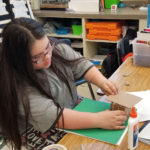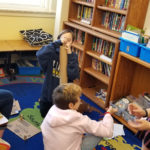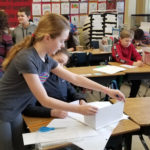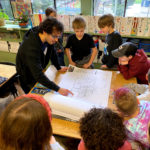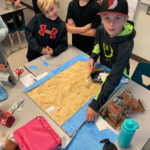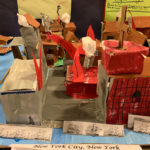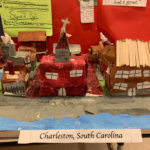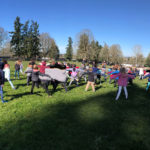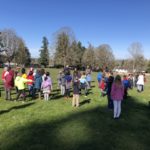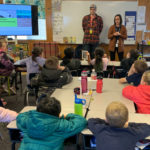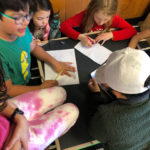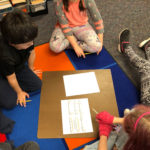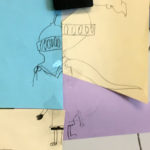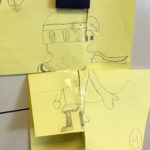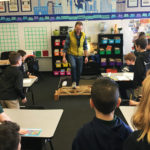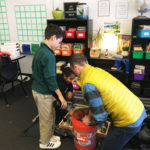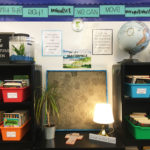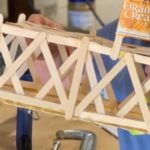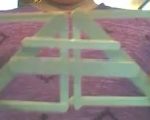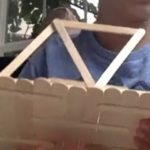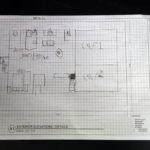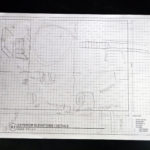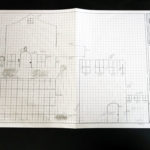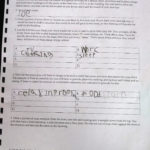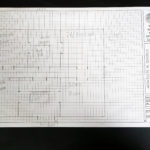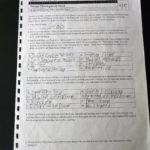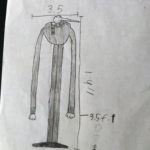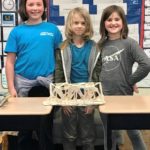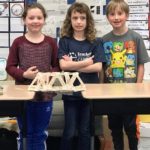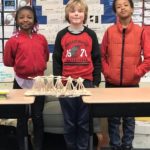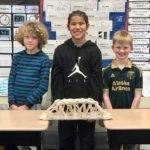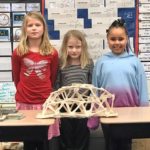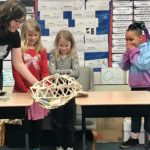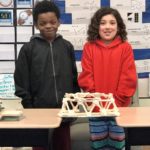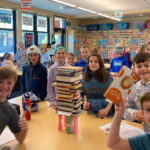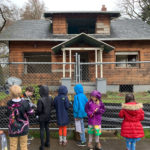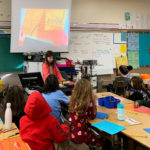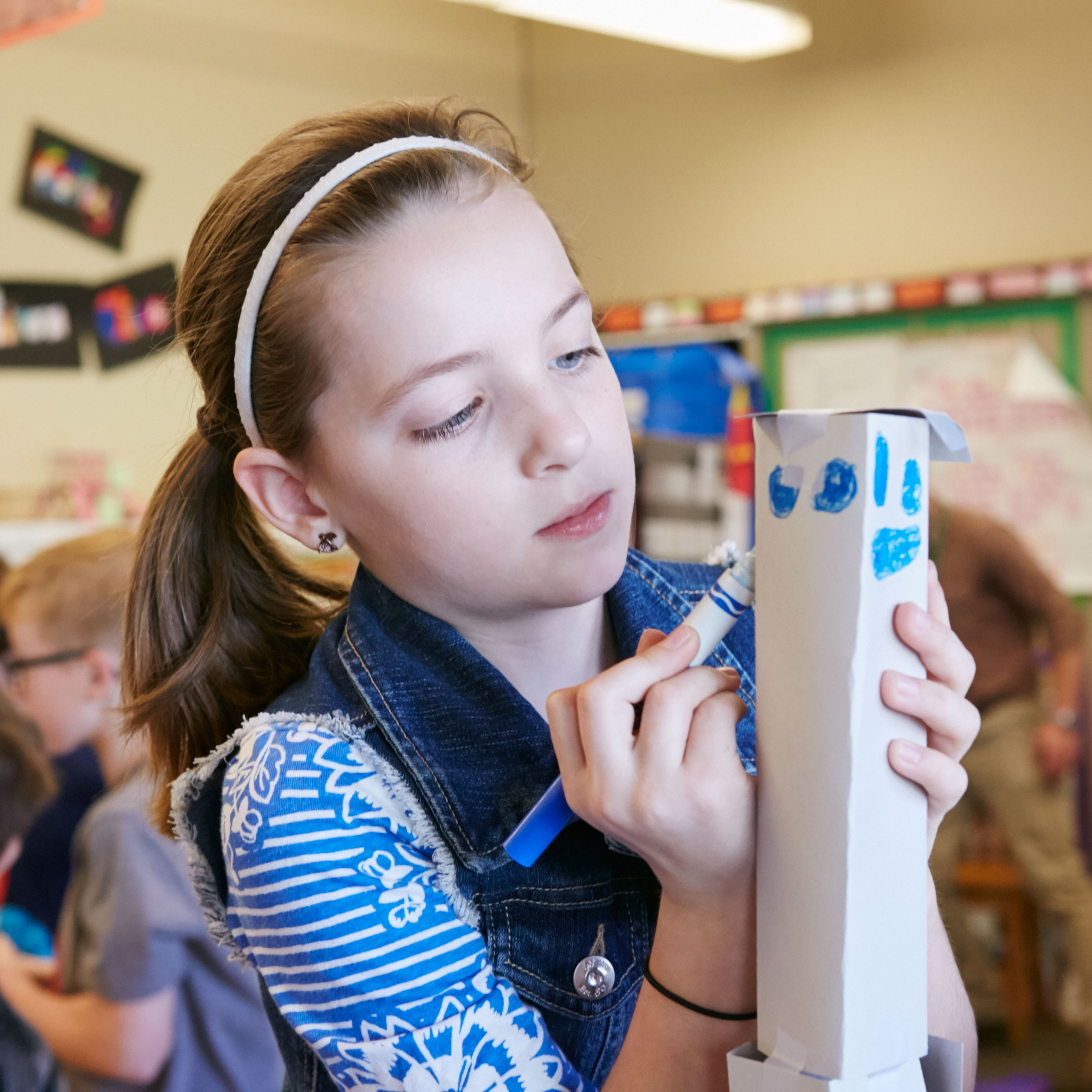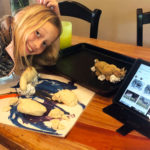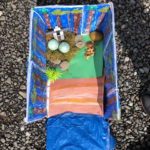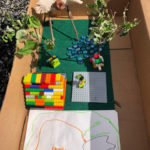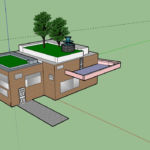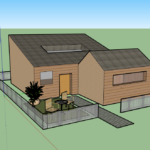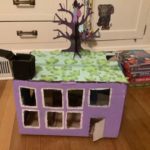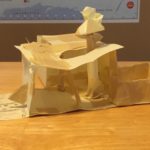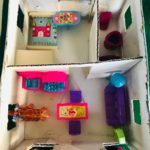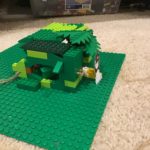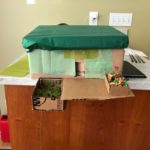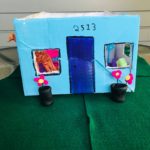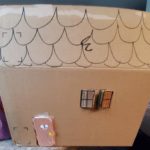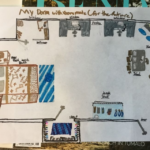Congrats to Our 2019-20 AiS Participants
As a culmination of the 2019-20 Architects in Schools season, we invite you to explore the work completed by our hardworking AiS students across Oregon!
Through the Architects in Schools program, elementary school teachers, volunteer design professionals and architecture students team up to create customized residencies for each classroom. Residencies are project-based and are focused on a range of topics including future cities, sustainability, architectural history and more. Through these residencies, students learn about the power and possibilities of design and are able to apply school subjects to the real world.
Due to COVID-19, all in-person exhibits around Oregon have been cancelled. We’d like to take this time to celebrate the students virtually, as well as the teachers and volunteer professionals who made this season happen. We are currently developing more virtual options so AiS can continue among current circumstances.
Want to participate or stay updated on program developments? Sign up for the AiS newsletter.
Watch the video below for a glimpse inside the 2019-20 season of Architects in Schools, pre and post COVID-19.
A Journey Through Architects in Schools, Pre-COVID-19
Before the stay-at-home order was in place and when schools were still open, we had 170 volunteer design and building professionals going into over 150 3rd through 5th grade classrooms across the state to teach about architecture and design. Some professionals had just begun their residency in the classroom and spent their first session talking about what an architect, engineer, or contractor do in their day-to-day jobs. Others had completed several sessions and were getting ready to start building their future cities, bridges, or their special structures for a special client.
Check out some of the work AiS students produced in the classroom, below!
5th Grade
Teacher: Kevin Bush
Volunteer Professionals: Crystal Sanderson & Yukari Kubo, Architects at Yost Grube Hall Architecture
This Architects in Schools residency at Chapman Elementary was focused on collaboration and relationship building between students.
Students were tasked with creating a “Special Structure for a Special Client.” View some of these special structures in the images above!
While considering the needs of their client, students were challenged to think about design through the lens of diversity and equity to build them a home. They had to put aside their own ideas of a dream house and truly serve their client’s needs. This lesson allowed students to develop empathy and use design to create solutions.
Try the “Special Structure for a Special Client” lesson at home!
5th Grade
Teacher: Colleen Wadeson
Volunteer Professional: Lee Georgeton, Designer at BLRB Architects
This Architects in Schools residency at Eastmont introduced 5th graders to the field of architecture and engineering and taught students to observe their surroundings.
Students learned about the strength of triangles, they built geodesic domes, and drew floor plans of their classroom.
Follow this lesson to build your own geodesic dome, at home!
4th Grade
Teacher: Jerry Huegel
Volunteer Professional: Matthew Guthrie, Architect at BBT Architects
During this Architects in Schools residency, students began learning about how structures work by using their bodies to mimic compression, tension and load.
After learning more about structure, scale, observation, sustainability and building materials, students began drawing a site plan of their own imaginary community.
5th Grade
Teachers: Kimberly Jarvis, Tim Schulze, Alisa Vuong
Volunteer Professionals: Matthew Jackson, Vice President & Amy Rutz, Development and Education Specialist at Lease Crutcher Lewis, Dani Zeghbib, Owner of Dani Zeghbib Design
During this residency, each student studied their region of heritage and their culture, including the architecture and design of that culture. They then designed and built a structure, commercial or residential, that took influence from their region. See some of the designed structures, above!
5th Grade
Teacher: Christina Masnov
Volunteer Professional: Marina Statsenko, CAD Specialist at Lenity Architecture, Inc.
This Architects in Schools residency was focused on connecting math and geometry to architecture, engineering and the real world.
Students designed and built their own folder to hold their assignments and supplies. They used their school playground to observe shapes and structures. They calculated the geometry of those shapes, while also learning how to draw to scale. Lastly, they built 3D structures.
4th & 5th Grade
Teachers: Anna Sapienza & Elizabeth McDowell
Volunteer Professionals: Sina Meier, Architect at Opsis Architecture, Lauren Burke, Engineer at KPFF Engineers, Ben Stickney, Architecture Student at Portland State University, and Eugene Leung, Architecture Student at University of Oregon
In this first Architects in Schools session at Metropolitan Learning Center, these volunteer professionals gave students a glimpse into the life of an architect and civil engineer.
This included a show-and-tell of what it’s like to go to architecture school and create models, how to draft construction documents, how to identify the right building materials, and how to test soil from a building site.
5th Grade
Teacher: Monet Biancucci
Volunteer Professional: Matthew Guthrie, Architect at BBT Architects
This Architects in Schools residency was focused on the history of the Colonial Period and the Revolutionary War.
Students learned how colonists designed cities in the U.S., what the cities comprised of, how the cities functioned and the different architectural styles that were popular at the time. Students then worked in groups to build models of three early colonial cities.
3rd Grade
Teachers: Colby Hood, Jessica Neal, Tyler Darling-Dams, Katherine Fitzgerald
Volunteer Professionals: Alison Hoagland, Architect at Mackenzie Architects, Peter van der Meulen, Architect at ZGF Architects, Austin Pellegrini, Architecture Student at Portland State University
During this residency, Rock Creek 3rd graders learned how structures and bridges stand, and worked together to design and draw a site plan for a future community.
Students were challenged to consider the cultural universals of place, time, family life, economics, communication, arts, recreation, food, clothing, shelter, transportation, government, and education, and how all those factors fit into their new community.
Follow this lesson to design and build your own future city, from home!
5th Grade
Teacher: Erik Jeffcott
Volunteer Professional: Josh Reiser, Engineer at Mazzetti
This Architects in Schools lesson at Scholls Heights was focused on teaching students about the benefits of working together and how developing design criteria yields better results.
During this lesson, students drew a specified quarter of an image of their school mascot, the Scholls Heights Knight, on their own sheet of paper. They then put their quarters of the drawing together to form a full drawing of their mascot. As you can see in the first two images above, their drawings didn’t quite line up as well as they imagined!
They engaged in a class discussion to develop what architects like to call “design criteria.” The criteria acted as guidelines for their drawings. This helped specify details such as how big they would each draw their sections, how they plan to line up their edges, and more.
They tried the activity again, following their design criteria, this time drawing an image of a camel. Due to their collaboration, they had much better success!
3rd Grade
Teacher: Samantha McCormack
Volunteer Professional: Kyle Warren, Project Executive at Turner Construction
This 3rd grade classroom learned all about bridges during their Architects in Schools residency. They studied the many different types of bridges, how bridge structures work, and the materials needed to make a bridge strong.
Students then started building their own bridges at home, using what they know about bridge design, material and structure to guide their designs.
6th-8th Grade
Teacher: Karen Blaettler
Volunteer Professional: Joe Sis, Project Manager at S+B James Construction Management
These students were tasked with designing a “Special Structure for a Special Client.” After being assigned a client, they considered the types of spaces their client would need in a customized house. They answered questions such as, “What does your client like to do in their daily life?” and “What are your client’s hobbies?” They then drew floor plans and elevations of the houses they designed for their client. See students’ floor plans and design development notes in the images above!
Try the “Special Structure for a Special Client” lesson at home!
3rd Grade
Teacher: Emily Markewitz
Volunteer Professional: Karen Lange, Architect at Waterleaf Architecture
During this Architects in Schools residency at Vernon, students learned about different types of bridges and how their structures work.
After studying the bridges of Portland, students designed and built their own bridges out of Popsicle sticks and masking tape. Bridges had to span a clear distance of 14 inches.
Students made predictions about how much weight their bridge would hold, and then they were put to the test! Each bridge was load tested to see how much weight it would hold before collapsing. See the load test results in the images above.
4th Grade
Teachers: Cody McCabe, Betsy Perry, Alex Rocco, Stephanie Rodgers
Volunteer Professional: Heidi Slaybaugh, Architect at BLRB Architects
In this Architects in Schools session, students learned about the strength of certain shapes and structures. Through making different shapes out of paper and load testing them, students were able to observe how tension, compression and load work, to further understand how actual buildings stand up.
Follow this lesson to make your own shapes and learn more about how structures stand up!
3rd Grade
Teacher: Amy McAdams
Volunteer Professional: Ed Herrera, Architect at BRIC Architecture
During this Architects in Schools session at Woodstock, students went on a walking tour around the neighborhood and searched for architectural elements.
They identified different residential styles and searched for specific architectural details, many of which they had never noticed before! They sketched the architectural details and presented their drawings to their classmates. This lesson taught students how to observe and understand that design is all around them. Most of the things we use daily have been designed by a person!
Want to sketch what you find around your home and neighborhood? Follow this lesson!
Architects in Schools Through Distance Learning
While COVID-19 and the statewide closure of K-12 schools gave us unprecedented challenges, it also gave us the opportunity to focus our efforts on creating virtual AiS options for teachers – something we have always wanted to do! Nevertheless, AiS design education did not stop when schools closed. Several teachers and volunteer professionals went above and beyond to integrate AiS lessons into distance learning, involving students in creative thinking and problem solving from home.
See what AiS students created at home, below!
4th Grade
Teacher: Julia Collins
Volunteer Professionals: Miles Woofter, Architect & Colin Christensen, Designer at Woofter Bolch Architecture
Architects in Schools volunteer design professionals Miles Woofter and Colin Christensen teamed up to create a video tour of their office for students at Bridger Elementary. Since the students weren’t able to physically visit their architecture office, Miles and Colin took them on a virtual tour, showing them a day in the life of an architect. Watch the video for a glimpse inside Woofter Bolch Architecture!
4th & 5th Grade
Teachers: Morgen Kelm, Daniel Enberg
Volunteer Professionals: Jeff Slinger, Senior Project Manager at Andersen Construction & Alex Setmajer, Project Manager at Brightworks Sustainability
During distance learning, design professionals Jeff and Alex taught a virtual Architects in Schools session on bridges.
Each student chose their favorite bridge in Portland, learned facts about their bridge, and built a model of their bridge at home.
The class convened over a video call and the students presented their models to the teachers, design professionals and their classmates.
4th Grade
Teacher: Megan Gallusser
Volunteer Professional: Emily Matis, Designer at Soderstrom Architects
These 4th grade students were challenged to complete Architects in Schools Design Challenge #5: Marble Run.
Using cardboard, paper and any other materials from home, students built a structure that would allow a marble to run for as long as possible without stopping. See the marble run created by a Creative Science student in the video above!
Want to build your own marble run? Follow the Design Challenge instructions here.
3rd Grade
Teacher: Cindy Houston
Volunteer Professional: Laurie Thornton, Landscape Architect at Laurie Sager and Associates
Jacksonville students engaged in Architects in Schools from home by designing and building a habitat for an endangered species. See their designs in the video and images above!
5th Grade
Teacher: Natalie Wolf & Amanda Francois
Volunteer Professional: Allyson Oar, Architect at Scott Edwards Architecture, Garrett Runck, Architect at Gensler
Students at Kelly Creek continued their Architects in Schools residency from home through a Virtual Architecture Journal. They used the journal to learn more about architecture, complete assignments and design a house for a special client.
Students built their homes for their client out of recycled materials and worked on Google SketchUp to create 3D renderings of their designs. See two students’ SketchUp renderings above!
Students were also encouraged to complete the Architects in Schools Design Challenges. See a student’s Marble Run and another student’s “Hug Bot” in the videos below.
5th Grade
Teacher: Sonya Jensen & Kelly Keo
Volunteer Professional: Nick Thomas, Designer at Nick Thomas Studio, Rhiannon Reynolds, Designer at Merryman Barnes Architects
These 5th grade students were challenged to complete the first Architects in Schools Design Challenge: Create a Leprechaun Trap!
Using any materials they could find in their home, each student made a unique trap to lure in and catch a leprechaun. See a few traps designed by Laurelhurst students in the video above!
Interested in making your own leprechaun trap? Follow the Design Challenge instructions here.
Students were also engaging in Architects in Schools from home by designing a “Special Structure for a Special Client.” For example, clients ranged from a porcupine who likes to read, to a chipmunk, woodpecker or a chicken looking for a collective workspace to share.
Students worked in three parts, brainstorming, sketching, then building, all through the lens of sustainability. They created innovative structures, developing their own design aesthetic along the way. See some of the designs created below!
4th Grade
Teacher: Alex Rocco
Volunteer Professional: Heidi Slaybaugh, Architect at BLRB Architects
Architects in Schools continued from home for these 4th graders as they completed Design Challenge #7: Slow-Mo Destructibility. The challenge was to create a structure that will look cool in slow-motion video when you destroy it. Watch the video above!
In addition to completing Architects in Schools Design Challenges, students created floor plan drawings of their dream space. Some redesigned their current bedroom, others designed a future dorm room or space they hope to live in some day.
Interested in filming the destruction of your own tower? Follow the Design Challenge instructions here!
What is Architects in Schools? Learn more
Your Turn to Design!
Get your creative juices flowing with the design activities below! Like what you came up with? Email pictures to candice@af-oregon.org or post them to social media. Don’t forget to tag us on Instagram @architecture_or and on Facebook @aforegon!
It is 5 years from now, and a majority of the population has been vaccinated for COVID-19. While it is no longer a widespread threat, people are dealing with the aftermath of the pandemic. What kind of a city would you design to meet the needs of these people?
Questions and ideas to consider:
-
- In a post COVID-19 world, some people may be uncomfortable gathering in large groups, but will be longing for human connection that isn’t digital. How do you bring people together in a safe way? How does this change public spaces like parks, plazas and malls?
- It’s possible that people will value spending more time at home. How do you create safe and comforting homes for all, especially those who are houseless, without expanding city boundaries and taking over natural environments?
- It’s possible that students will continue some distance learning and that more adults will work from home. How does that change existing schools and office buildings? What can they be used for?
- How will people move around the city in a safe and efficient way?
- What new technologies would help in a post COVID-19 city?
Grab a piece of paper and sketch out your ideas, or draw and type them out below!
How would you design and build a home for a beaver that collects rain water to take care of its flowers in the garden?
Questions and ideas to consider:
- What’s the beaver’s name? Write it down!
- What do they look like? Draw a picture!
- What activities does the beaver like to do? Eating is essential, as well as sleeping – especially after putting in hard work in the garden. What else does the beaver like to do? Make a list.
- Where will the beaver engage in these activities? Besides a place to sleep and eat, what other spaces will they need? Make a list.
- We know the beaver collects rainwater for its garden. What will you capture the rainwater in?
- How will you get the rainwater to the flowers in the garden?
Share your ideas below!
At-home Lessons and Activities on Architecture, Engineering and Design:
Upload pictures of your creations and tag @architecture_or on Instagram or @aforegon on Facebook for a chance to be featured on our profile!
AiS Design Challenge 2020 – Put your design skills to the test, all from the comfort of your own home! In a time of uncertainty and hardship, this is a fun opportunity to inspire each other with design and creativity!
AiS Curriculum Guide Lesson: What Do You See Through Your Telescope? – All you need is a piece of paper to begin “seeing” design that surrounds you!
AiS Curriculum Guide Lesson: So You Thought Designing a Mask Would Be Simple! – Practice communication and exercise your design skills while learning the relationship between a client, architect and builder.
AiS Curriculum Guide Lesson: A Special Structure for a Special Client – How would you design and build a home that makes its own energy and faces south for a polar bear who likes to fish? How about a beaver that collects rain water to take care of its flowers in the garden? Choose a client and design and build a house to fit their needs.
AiS Curriculum Guide Lesson: What Will Cities Look Like 25 Years From Now? – It’s 25 years from now, and there are five times as many people in the world as there are now. What kind of city would you design to meet the needs of these people?
AiS Curriculum Guide Lesson: What Makes Structures Stand Up? – Learn the basic concepts of load and tension in structures by building simple shapes out of paper.
AiS Curriculum Guide Lesson: Building a Geodesic Dome – From small handheld domes, to large six-foot domes, learn how to build this unique and strong structure.
Architecture at Home – AIA New York offers a series of family-friendly design activities and challenges.
Architecture From Home – Architecture firm, Foster + Partners, created several at-home architecture drawing, making, thinking, and playing activities to keep kids entertained.
archKIDecture – Discover several lessons that explain math, science and visual arts concepts through the medium of architecture.
Become a Landscape Architect – The American Society of Landscape Architects Activity Books are for anyone interested in landscape architecture, planning, and engineering, and for those who like to draw, doodle, and be inspired.
CUBE, Center for Understanding the Built Environment – Lessons and activities on intentional design, community outreach, and making a difference in our built environment.
Deep Space Sparkle: Skyscraper Line Drawing – A fun and simple drawing activity for all ages.
Design Together – A collection of design activities, resources and challenges for all ages and classrooms, offered by Design Museum Everywhere.
Digital Learning Resources – Engineering – Find numerous digital learning lessons, activities, resources, and events happening in classrooms across the country.
Discover Design – Chicago Architecture Center’s online platform to develop design skills and complete a wide variety of design challenges.
Discovery Education: Reaching New Heights – If you are fascinated by skyscrapers, this is the lesson for you!
Dream House Project Math Workbook – Design and build a model of your dream house while practicing multiplication, area and perimeter solving skills.
Energy Hog: Scavenger Hunt – How energy efficient is your home? Find out through this scavenger hunt.
Frank Lloyd Wright Virtual Classroom – A free online learning tool developed by the FLW Foundation, offering hands-on lessons that encourage students to think critically and creatively.
Great Buildings Collection – Explore this database of selected classics of world architecture and designers.
Illustrated Architecture Dictionary – Exactly what it sounds like, a database of architectural vocabulary accompanied with pictures.
PBS: Building Big – Dive into several lessons on large structures such as bridges, domes, skyscrapers and more.
Portland Architecture Bingo – A game created by the Architectural Heritage Center to help you learn about and identify different architectural elements.
Portland Architecture Crossword Puzzle – How well do you know the architecture and built environment in Portland?
Scholastic: Engineering a Bridge – After learning about different types of bridges, build your own and then test how much weight it can hold before breaking.
Smithsonian Science Education Center: Tami’s Tower: Let’s Think About Engineering Game – Help Tami, the hungry golden lion tamarin, reach the fruit in the tree by building a tower.
Teach Engineering: Hands-on Activity: Design a Net-Zero Energy Classroom – Learn about the impact buildings have on the environment, how to eliminate that impact, and why it all matters.
Explore an Architect’s Office
Watch the video below for a peek inside Woofter Bolch Architecture. Plus, hear about a project they are currently working on in Medford, OR!


